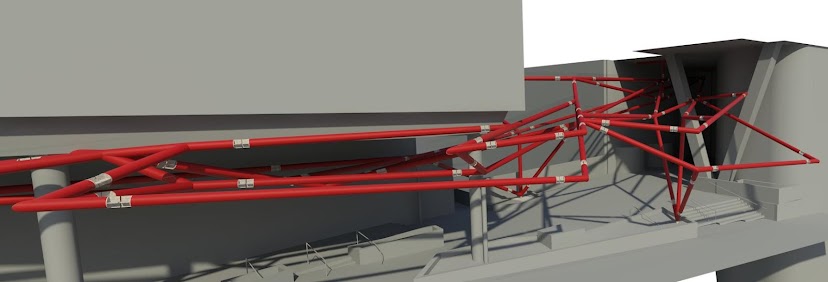Back again with my first actual post
Things are currently pretty busy with a number of challenging projects on the go
One Particular project has been particularly challenging with a very interesting transfer structure which is dictated by the existing building below which we are building over, requiring us to transfer our perimeter columns from quite a few levels above!
Here is a image of the current transfer option which is being proposed
 |
| Transfer Structure |
The current scheme will have an exposed steelwork finish, the issue with this has been fire rating the support of the columns. To achieve this we have box girders which are formed by two 800mm deep girder beams with a concrete beam between the two beams at each column line.
 |
| Box Girder Section |
Fairly easy to model, but with the repetitive nature of the beam and the fact that the design is constantly being refined an adaptable family was the way to go. With the main problem having the layout reflected on plan accurately but clearly
 |
| Example of plan representation |
After a few attempts at different approaches, I ended up with a standard structural framing family with each of the elements as a line-based generic model component set to structural framing. The benefit of this approach let me have the concrete infill element the coarse display outline and the steel members either side only show in medium and above (and 3D) Having them as lined based families really gives you much better control of the extent of the elements particularly when working with nested families.
 |
| Box Girder Beam Family |
Both families were nested as shared allowing individual scheduling as required. Having them nested also allowed me to set each family to its appropriate material type under family category and parameters in the original family settings ensuring they show correctly on plan. The steelwork beams once nested also cut back nicely at support ends. For the concrete element I extended to ensure no cutback which ensures the ends trim nicely at supports and it also allowed me to cut by face where required at the curved column locations without affecting the steelwork
 |
| Example at support location |
|
Once setup it has been very easy to modify the size with a type catalog linked for adjusting the steelwork and parameters to adjust the overall spacing of the beams. Each beam location seems to require a different geometry at this stage so the parametric family has been crucial
Another interesting aspect of the transfer structure has been the inclined wishbone columns. I have always approached inclined columns with specific families as even with 2010 I found the slanted system family columns hard to maintain, although 2011 is quite a bit better
 |
| Inclined Wishbone Column |
The main challenge with this column is that the actual proposed split location on the column needed to be adjustable above the base level
Adding parameters for this one is fairly easy
 |
| Wishbone Column Family |
The main key to creating this type of column family is to get the constraints to the reference line family which will be used to host the sweep for the column.
With a little research and setup things are going smoothly and having the ability to quickly adjust layout and geometry has been invaluable while still maintaining the accurate & readable linework plan
It has certainly be fun to work on! Let me know if you would like any more details
Cheers
Ben






























